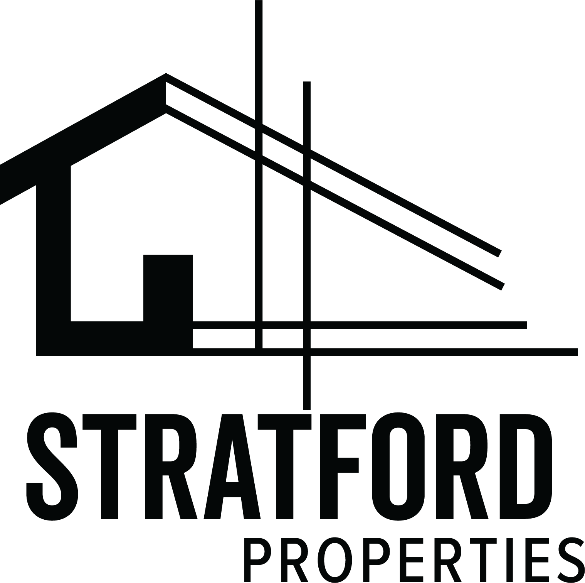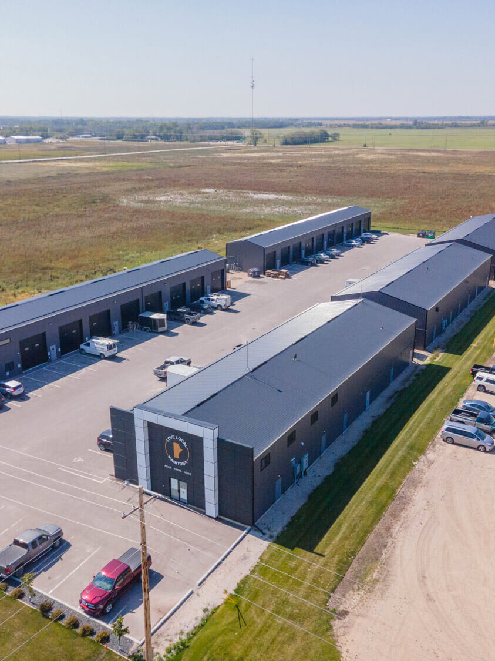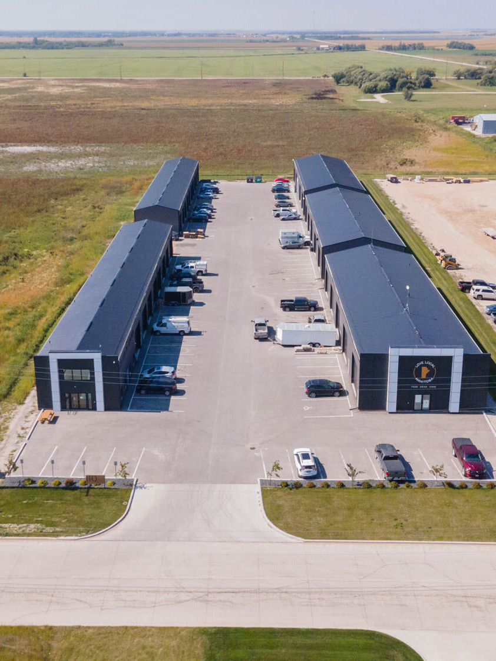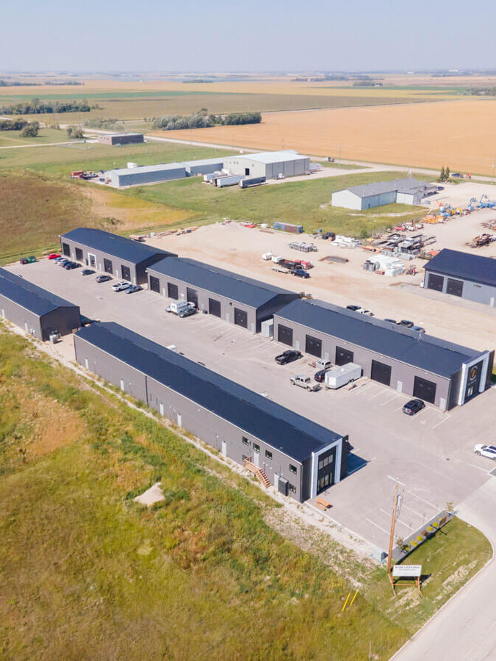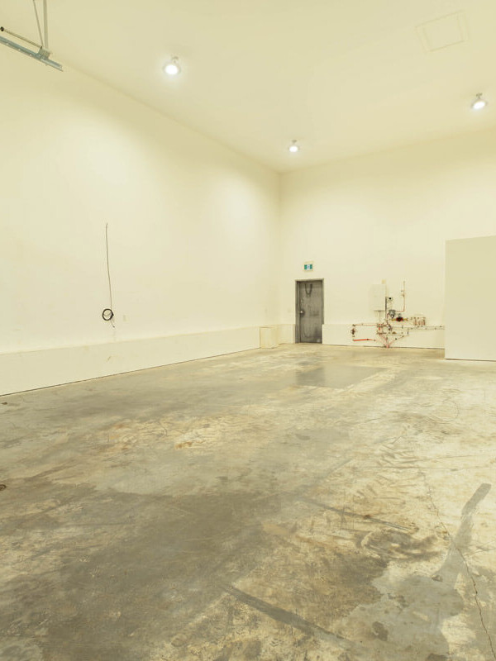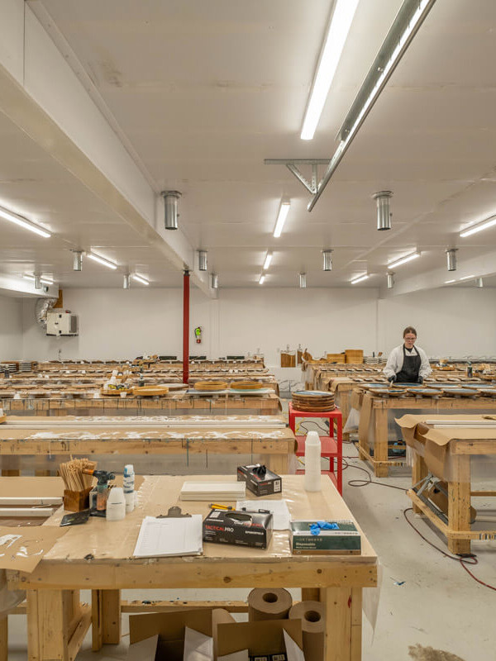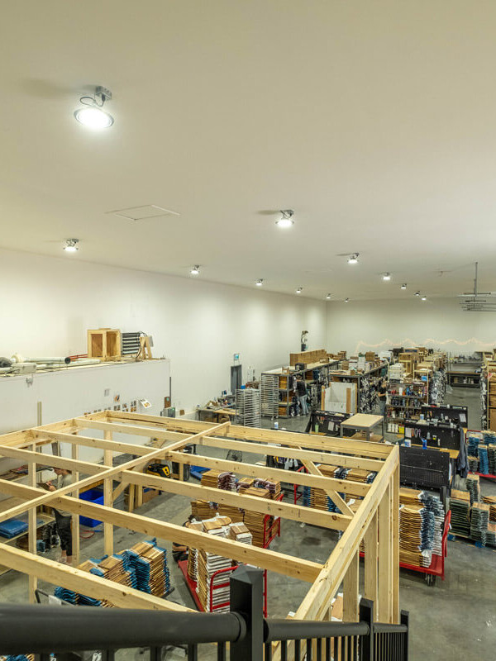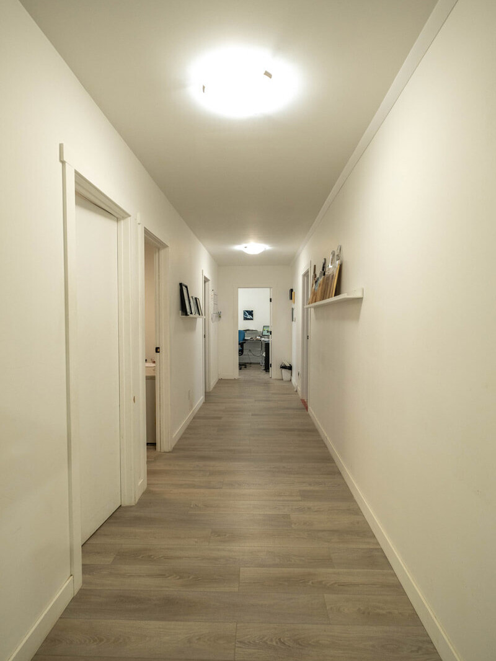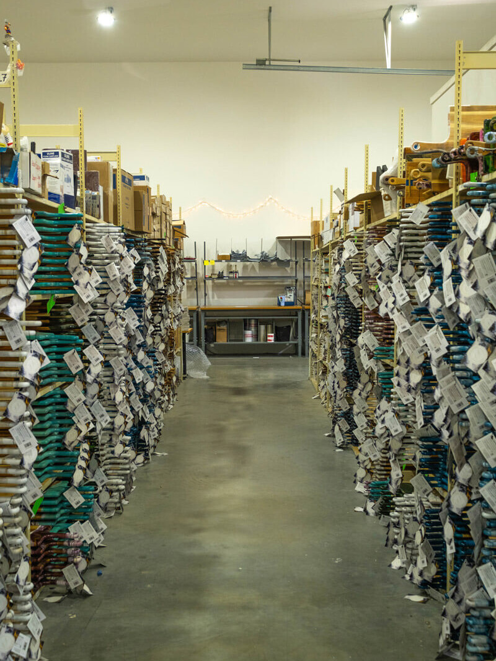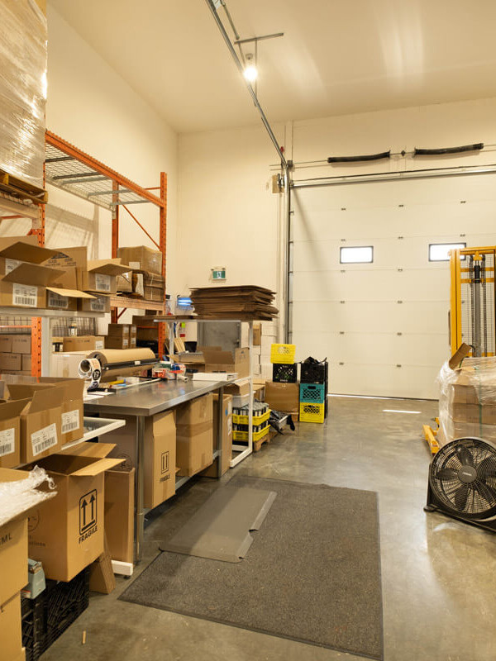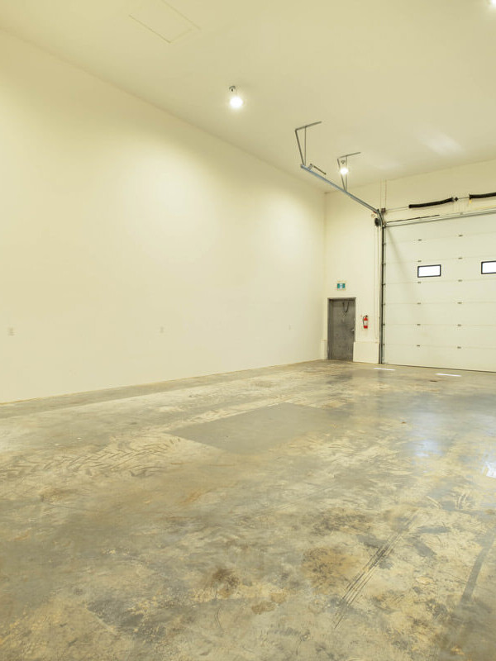All 110 Industrial road buildings are 18ft high ceilings and able to accommodate:
- Two floors with 8ft ceilings and mezzanine
- 16ft Overhead doors that are R19 Insulated
- All Natural Gas Infloor heating systems
- 100A 120/240v
- Three phase power available at the street
- Two Piece bathrooms with shower rough-ins
- LED lighting Inside and outside
- M1 – Light Industrial Classification
Willing to build to suite Tenant needs.
Building A
| Unit No. |
Sqft |
Notes |
| 1 |
1,386 |
Second Entrance along with street frontage and presentability |
| 2 |
1,386 |
|
| 3 |
1,196 |
|
| 4 |
1,196 |
|
| 5 |
1,196 |
|
Layout in PDF
Building B
| Unit No. |
Sqft |
Notes |
| 6 |
1,386 |
Currently shared with Unit 7 as a larger space option |
| 7 |
1,386 |
Currently shared with Unit 6 as a larger space option |
| 8 |
1,160 |
|
| 9 |
1,196 |
Passthrough door into unit 10 |
| 10 |
1,196 |
|
Layout in PDF
Building C
| Unit No. |
Sqft |
Notes |
| 11 |
1,386 |
Currently operating entire building |
| 12 |
1,386 |
Currently operating entire building |
| 13 |
1,160 |
Currently operating entire building |
| 14 |
1,196 |
Currently operating entire building |
| 15 |
1,196 |
Currently operating entire building |
Layout in PDF
Building D
| Unit No. |
Sqft |
Notes |
| 16 |
1,200 |
Currently operating entire building |
| 17 |
1,200 |
Currently operating entire building |
| 18 |
1,164 |
Currently operating entire building |
| 19 |
1,200 |
Currently operating entire building |
| 20 |
1,200 |
Currently operating entire building |
Layout in PDF
Building E
| Unit No. |
Sqft |
Notes |
| 21 |
1,200 |
Shallow depth but with two over head doors |
| 22 |
1,200 |
Shallow depth but with two over head doors |
| 23 |
1,200 |
Shallow depth but with two over head doors |
| 24 |
1,200 |
Shallow depth but with two over head doors and passthrough door into unit 25 |
| 25 |
2,400 |
Over two floors |
Layout in PDF
Unit 25 Offices
